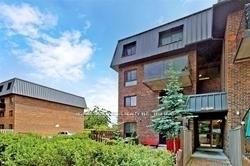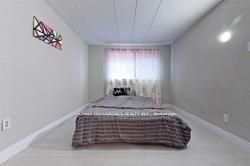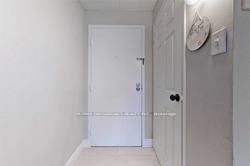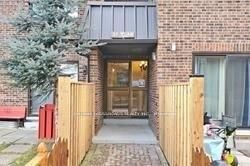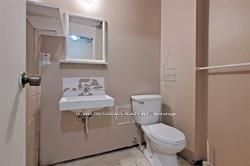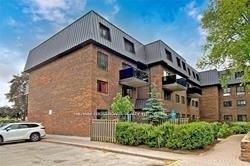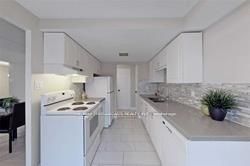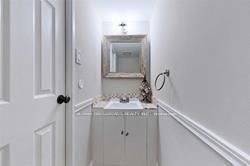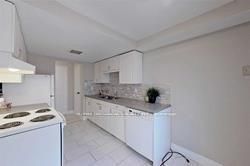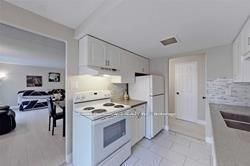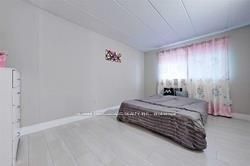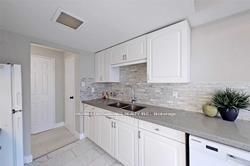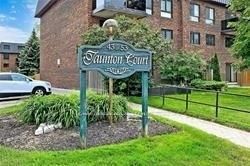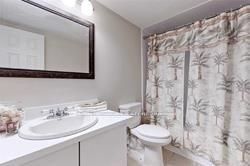| Date | Days on Market | Price | Event | Listing ID |
|---|
|
|
58 | $399,900 | Terminated | E12164727 |
| 5/21/2025 | 58 | $399,900 | Listed | |
|
|
62 | $399,999 | Terminated | E12019477 |
| 3/14/2025 | 62 | $399,999 | Listed | |
|
|
10 | $579,999 | Terminated | E12001258 |
| 3/4/2025 | 10 | $579,999 | Listed | |
|
|
63 | $549,000 | Terminated | E9352907 |
| 9/16/2024 | 63 | $549,000 | Listed | |
|
|
55 | $499,000 | Terminated | E8163234 |
| 3/21/2024 | 55 | $499,000 | Listed | |
|
|
21 | $599,000 | Terminated | E7279058 |
| 11/6/2023 | 21 | $599,000 | Listed |

