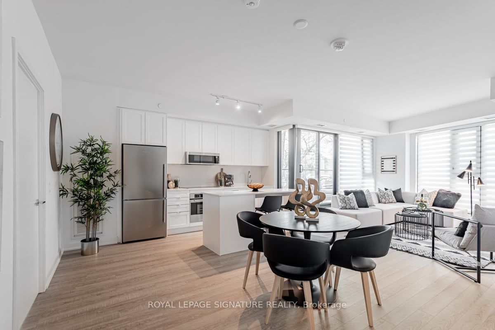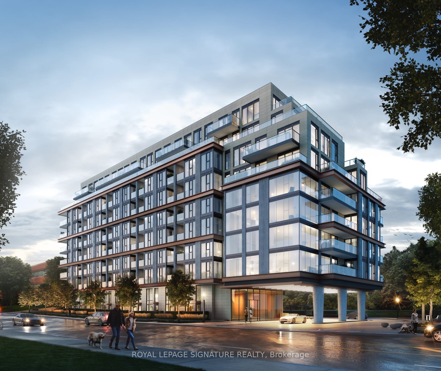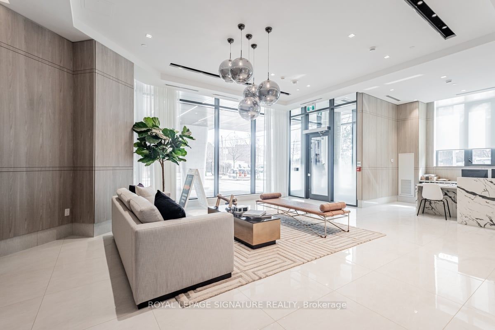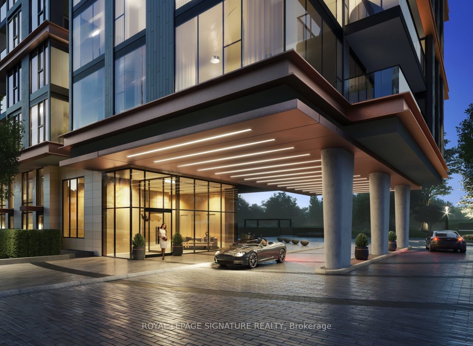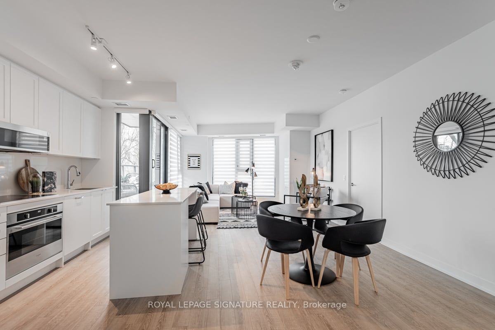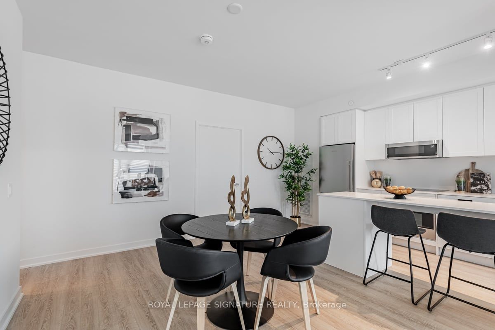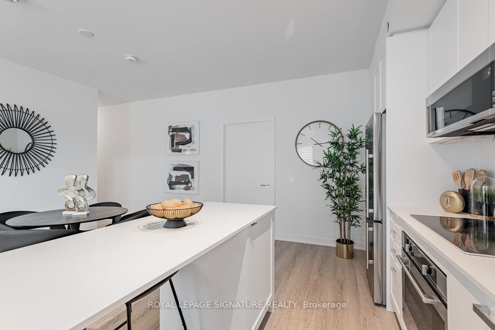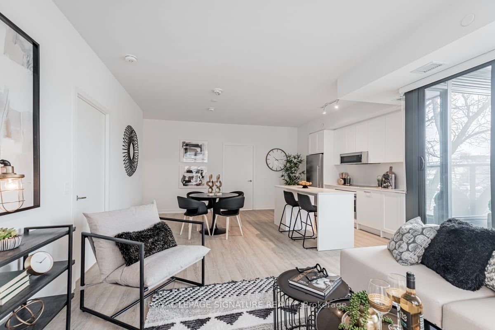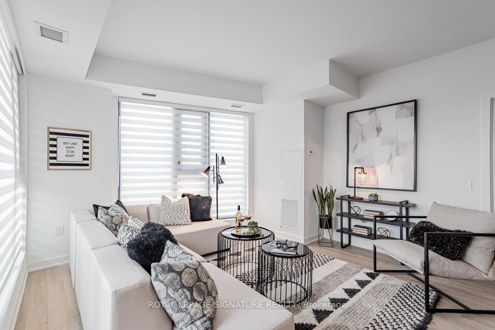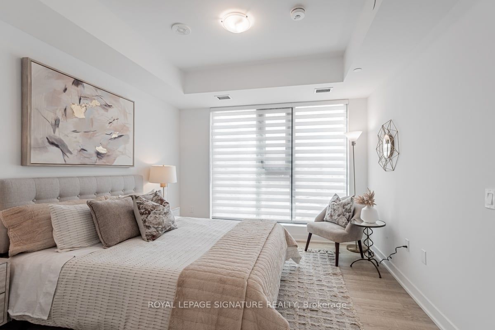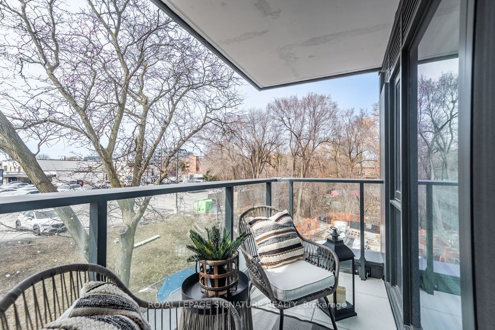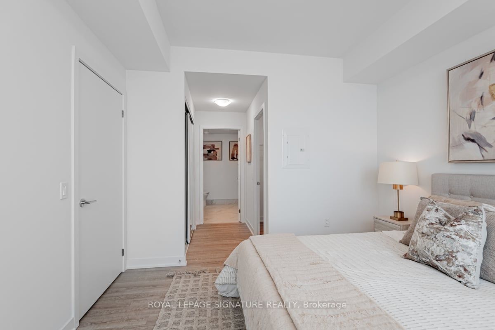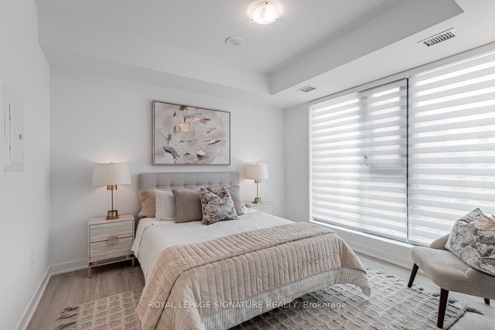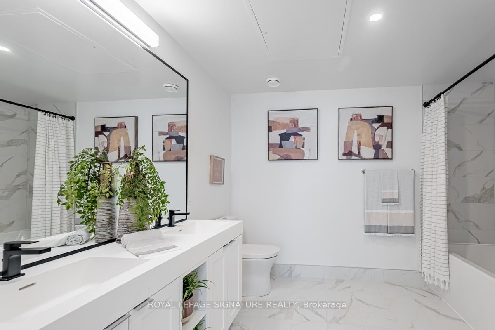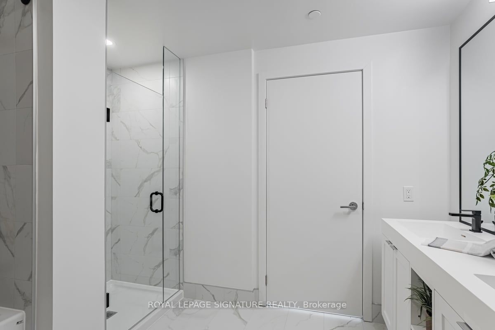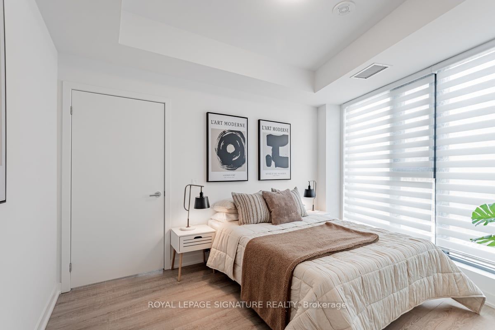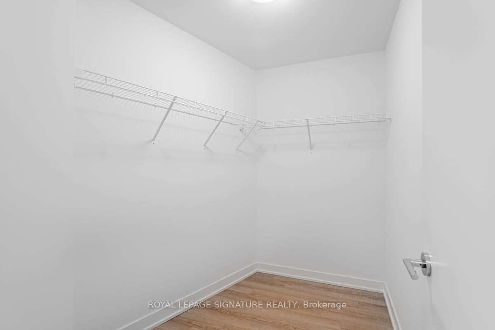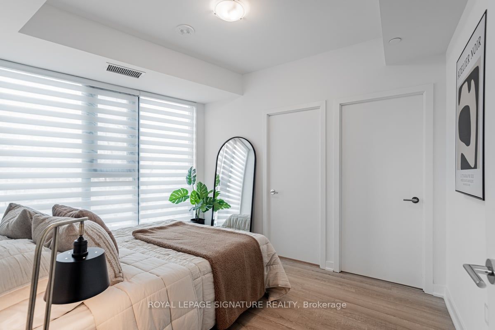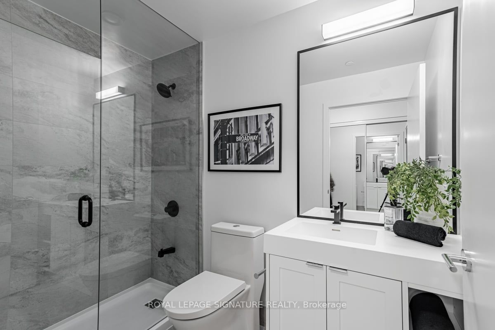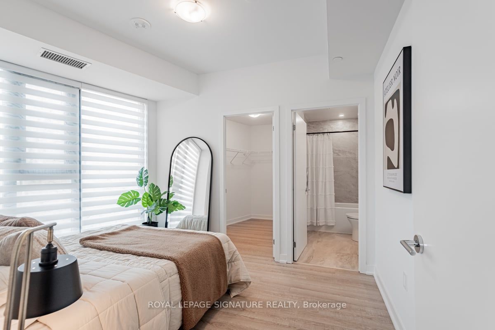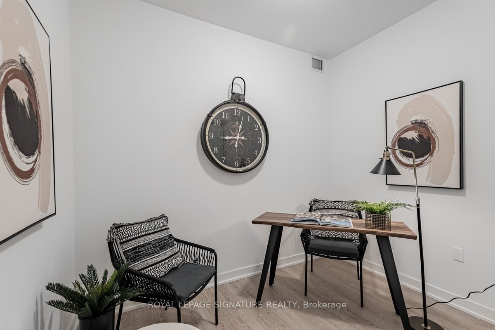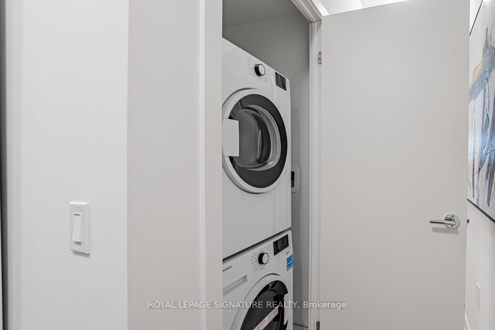| Date | Days on Market | Price | Event | Listing ID |
|---|
|
|
104 | $1,548,000 | Terminated | C11944942 |
| 1/29/2025 | 104 | $1,548,000 | Listed | |
|
|
78 | $1,575,000 | Terminated | C10417254 |
| 11/11/2024 | 78 | $1,575,000 | Listed | |
|
|
73 | $1,599,000 | Terminated | C9284832 |
| 8/30/2024 | 73 | $1,599,000 | Listed | |
|
|
84 | $1,698,000 | Terminated | C8416262 |
| 6/7/2024 | 84 | $1,698,000 | Listed | |
|
|
24 | $1,718,800 | Terminated | C8336064 |
| 5/14/2024 | 24 | $1,718,800 | Listed | |
|
|
39 | $1,788,000 | Terminated | C8206156 |
| 4/5/2024 | 39 | $1,788,000 | Listed | |
|
|
23 | $1,889,000 | Terminated | C8137154 |
| 3/13/2024 | 23 | $1,889,000 | Listed |

