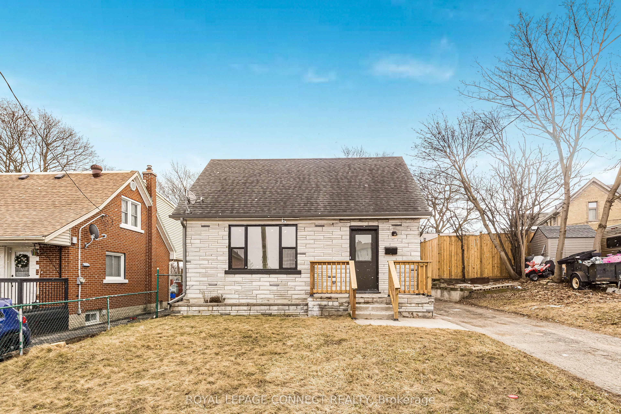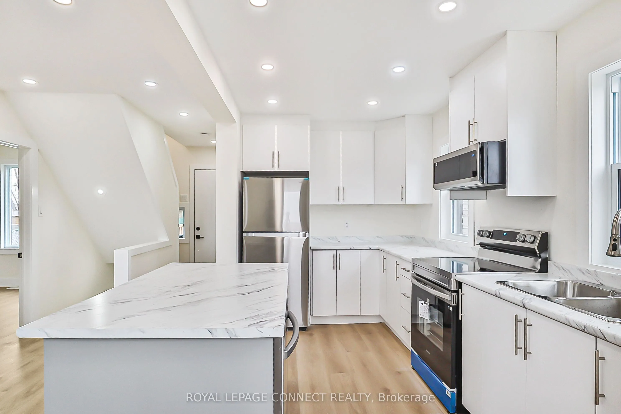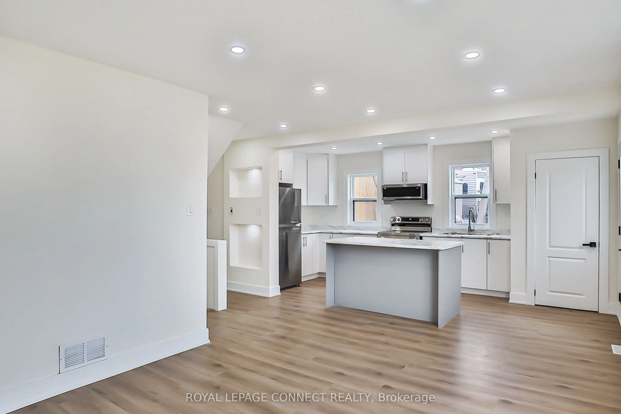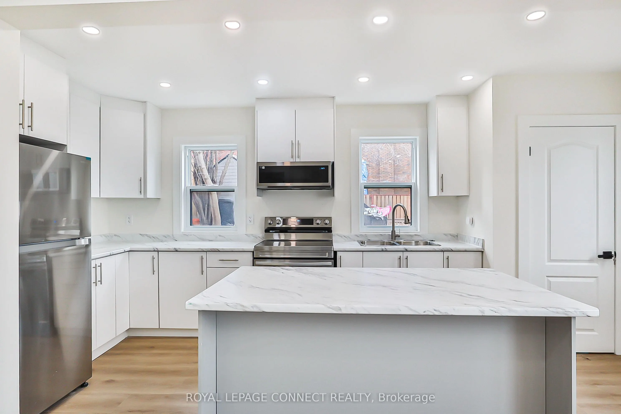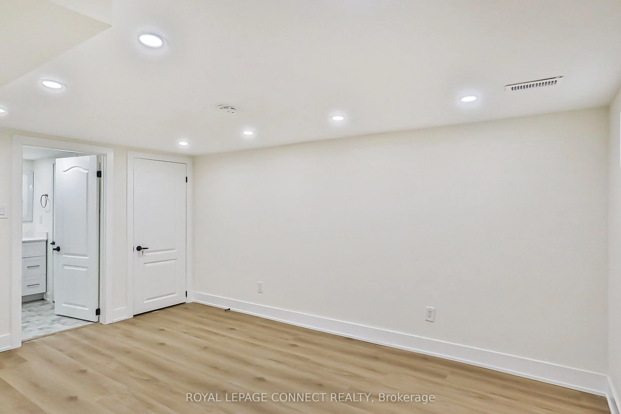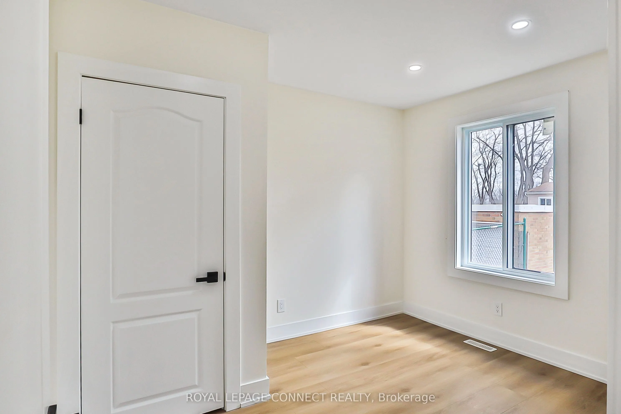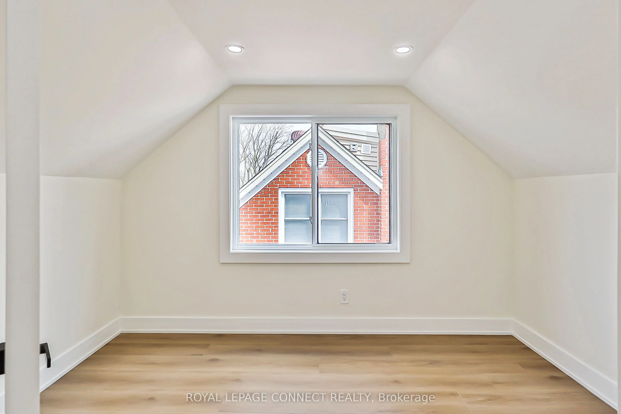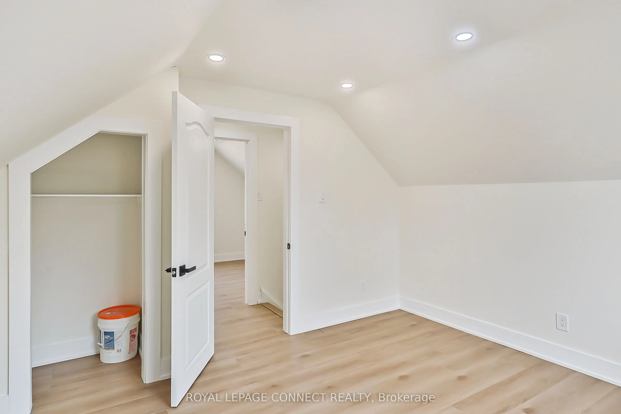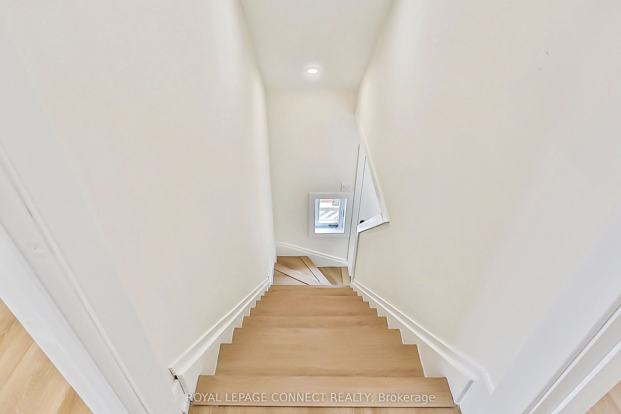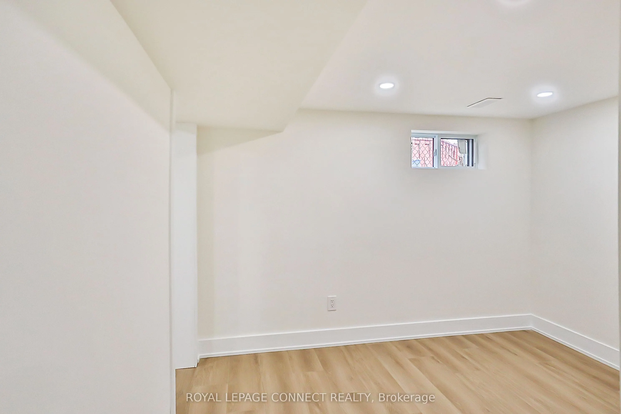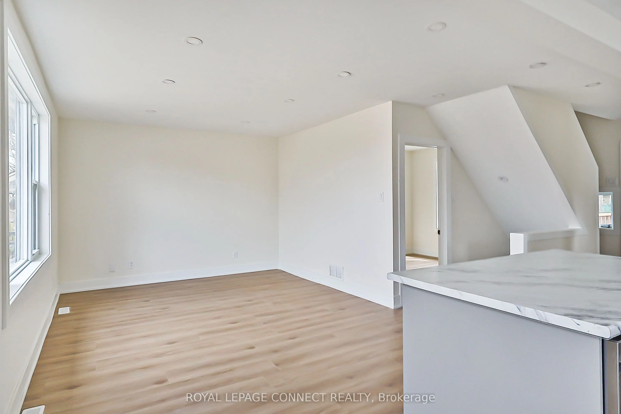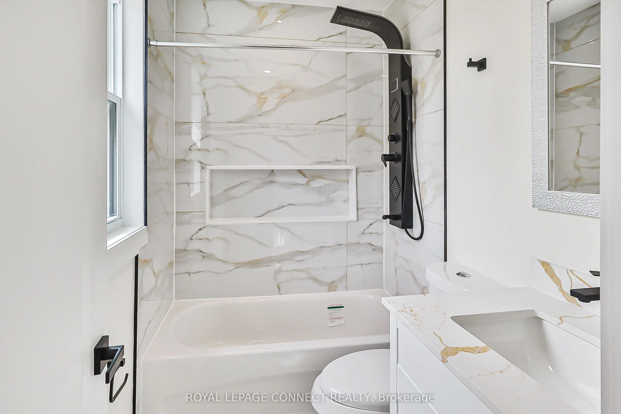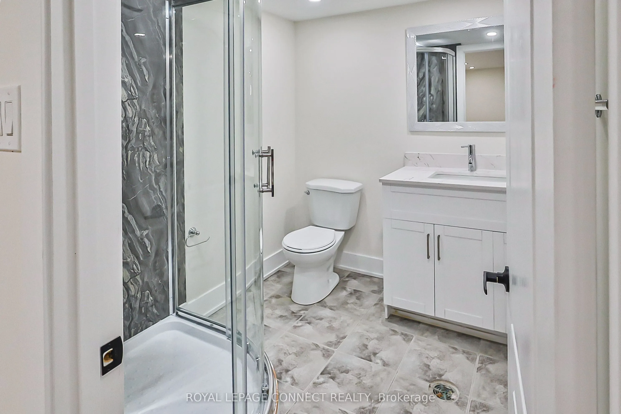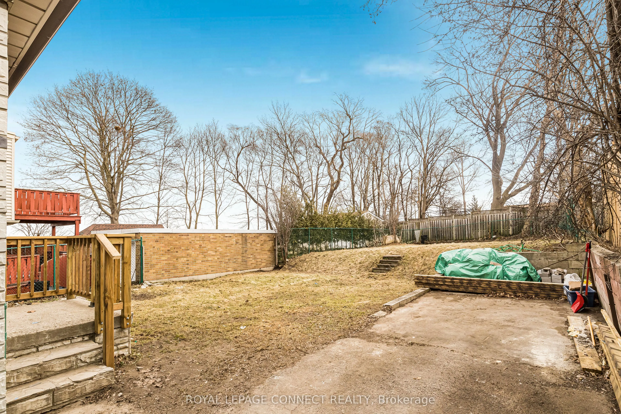| Date | Days on Market | Price | Event | Listing ID |
|---|
|
|
28 | $595,000 | Sold | X12346305 |
| 8/15/2025 | 28 | $599,000 | Listed | |
|
|
30 | $619,000 | Terminated | X12285172 |
| 7/15/2025 | 30 | $619,000 | Listed | |
|
|
27 | $599,800 | Terminated | X12226204 |
| 6/17/2025 | 27 | $599,800 | Listed | |
|
|
27 | $649,000 | Terminated | X12162830 |
| 5/21/2025 | 27 | $649,000 | Listed | |
|
|
28 | $699,000 | Terminated | X12098412 |
| 4/23/2025 | 28 | $699,000 | Listed | |
|
|
28 | $749,900 | Terminated | X12041820 |
| 3/25/2025 | 28 | $749,900 | Listed |

